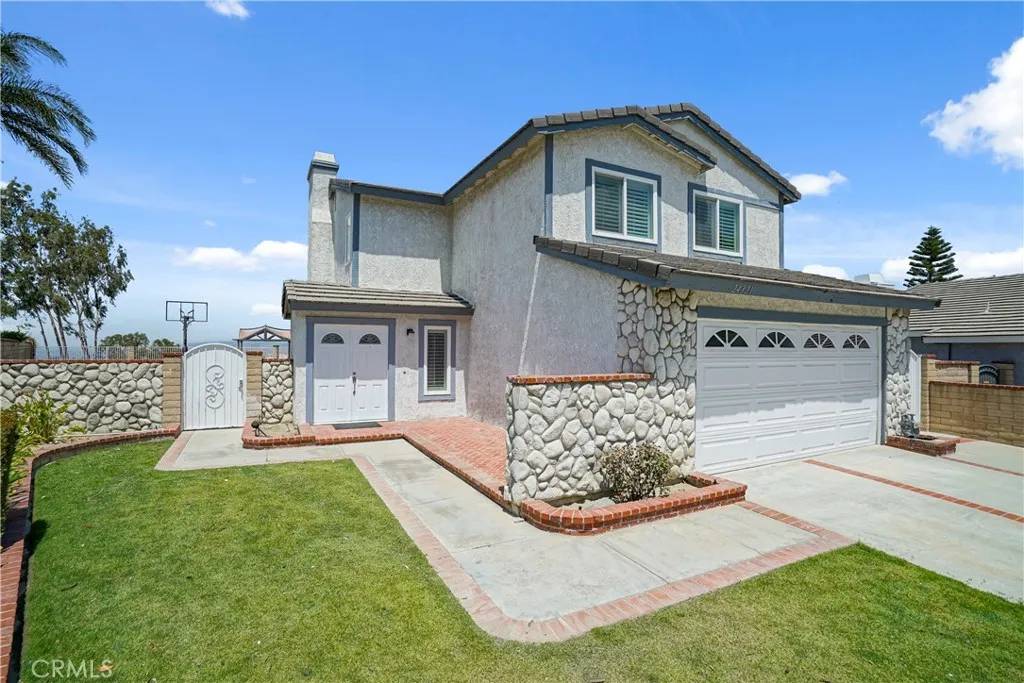For more information regarding the value of a property, please contact us for a free consultation.
24321 Darrin Drive Diamond Bar, CA 91765
Want to know what your home might be worth? Contact us for a FREE valuation!

Our team is ready to help you sell your home for the highest possible price ASAP
Key Details
Sold Price $1,000,000
Property Type Single Family Home
Sub Type Detached
Listing Status Sold
Purchase Type For Sale
Square Footage 1,891 sqft
Price per Sqft $528
MLS Listing ID PW22122782
Sold Date 07/27/22
Bedrooms 3
Full Baths 2
Half Baths 1
Year Built 1985
Property Sub-Type Detached
Property Description
Hilltop upgraded 3 bedroom (potential 4 bedrooms) view home on huge flat lot. Over 23,000 sq ft mostly flat lot for possible ADU guest house addition. To see video please search YouTube 24321 Darrin Dr. Amazing city and mountain view. Nightview has lights from LA skyscrapers and 4th of July fireworks. Two-story single-family home on the hills of Diamond Bar. Bright open floor plan 3 bedrooms, retreat, permitted addition, 2.5 bathrooms, and a two-car garage. Quiet Cul-De-Sac property adorned with many mature guava trees. Many peach trees, passion fruits, fig, bell pepper, Calla lilies, roses, pomegranate, and persimmon. A nature lover's oasis. Perfect for gazing at the stars with a favorite pet. Beautiful porcelain tiles on both the first and second floor are easy to maintain and durable. Marble surrounded fireplaces in living room and master bedroom. Recessed can lights and beautiful white wooden shutters. Spacious bright family room has large bay window with seat to enjoy the view and french doors. Formal dining room with built-in cabinet and chandelier. The gourmet kitchen offers quartz countertops, tile backsplash, shaker style cabinetry, breakfast bar, stainless steel appliances, a double bowl kitchen farm sink, and two-tone coffered ceiling with recessed lighting. Hardwood stairway with white wood risers and dark wood tread combination. An extraordinary freestanding bathtub with marble wainscot in the master retreat and a bolted contemporary glass wardrobe. Relaxing spa-inspired main bathroom has an individual vanity, porcelain tile shower wall, tile backsplash, water
Location
State CA
County Los Angeles
Zoning LCR115000-
Direction Golden springs dr /Carpio/Armitos pl
Interior
Interior Features Balcony
Heating Forced Air Unit
Cooling Central Forced Air
Flooring Tile, Wood
Fireplaces Type FP in Living Room, FP in Primary BR
Fireplace No
Appliance Dishwasher, Disposal, Gas Stove, Gas Range
Exterior
Parking Features Direct Garage Access
Garage Spaces 2.0
View Y/N Yes
Water Access Desc Public
View Panoramic, City Lights
Roof Type Concrete
Porch Patio
Building
Story 2
Sewer Public Sewer
Water Public
Level or Stories 2
Others
Special Listing Condition Standard
Read Less

Bought with Rosa Reza KELLER WILLIAMS PREMIER PROPER



